A Better City|From Gloomy to Bright: When Public Toilets Become Smart—and Beautiful
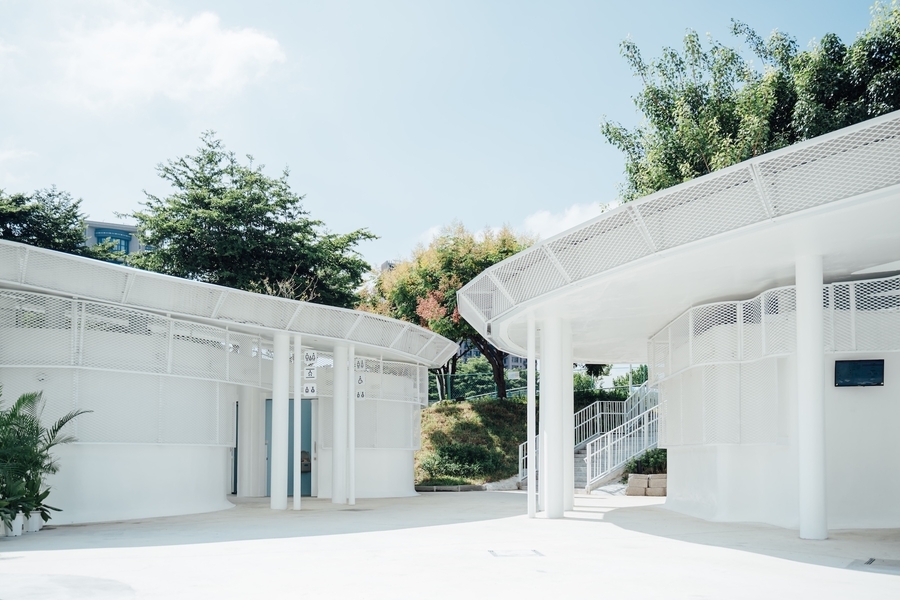
▲ The renovated restrooms at Wenxin Forest Park challenge the public’s stereotype of “what a toilet looks like.”
For most people, the word “public toilet” triggers negative impressions. Step into the restrooms at Taichung Wenxin Forest Park, and you will have a completely different experience. With a crisp white exterior, this renovation overturns stereotypes and shows that public toilets can do more than meet basic needs: they can respond to expectations for aesthetics, friendliness, and safety—the closest, everyday expression of urban aesthetics in public space.
Design in Everyday Life: Bringing Aesthetics into Public Toilets
Clean white walls pair with transparent expanded-metal mesh; a floating circular roof punctuated by skylights invites daylight to pour in. Though it looks like a small contemporary gallery, this is, in fact, a public restroom next to Wenxin Forest Park Station on the Taichung MRT.
Public toilets are often associated with dampness, darkness, and unpleasant smells—arguably the public facility farthest from “aesthetics.” Wenxin Forest Park’s facility used to be no exception.
Wenxin Forest Park’s facility used to be no exception.
The park’s Fulfillment Amphitheater is Taiwan’s largest outdoor performance venue, hosting frequent arts events. Located behind the amphitheater, the restrooms bear extremely high traffic. As vital urban infrastructure, their quality and user experience strongly shape how citizens perceive the environment. The Design Movement for Public—promoted by the Industrial Development Administration and executed by the Taiwan Design Research Institute—took notice. Using this project as a starting point, the team set out to change long-held negative impressions and bring aesthetics into daily life.
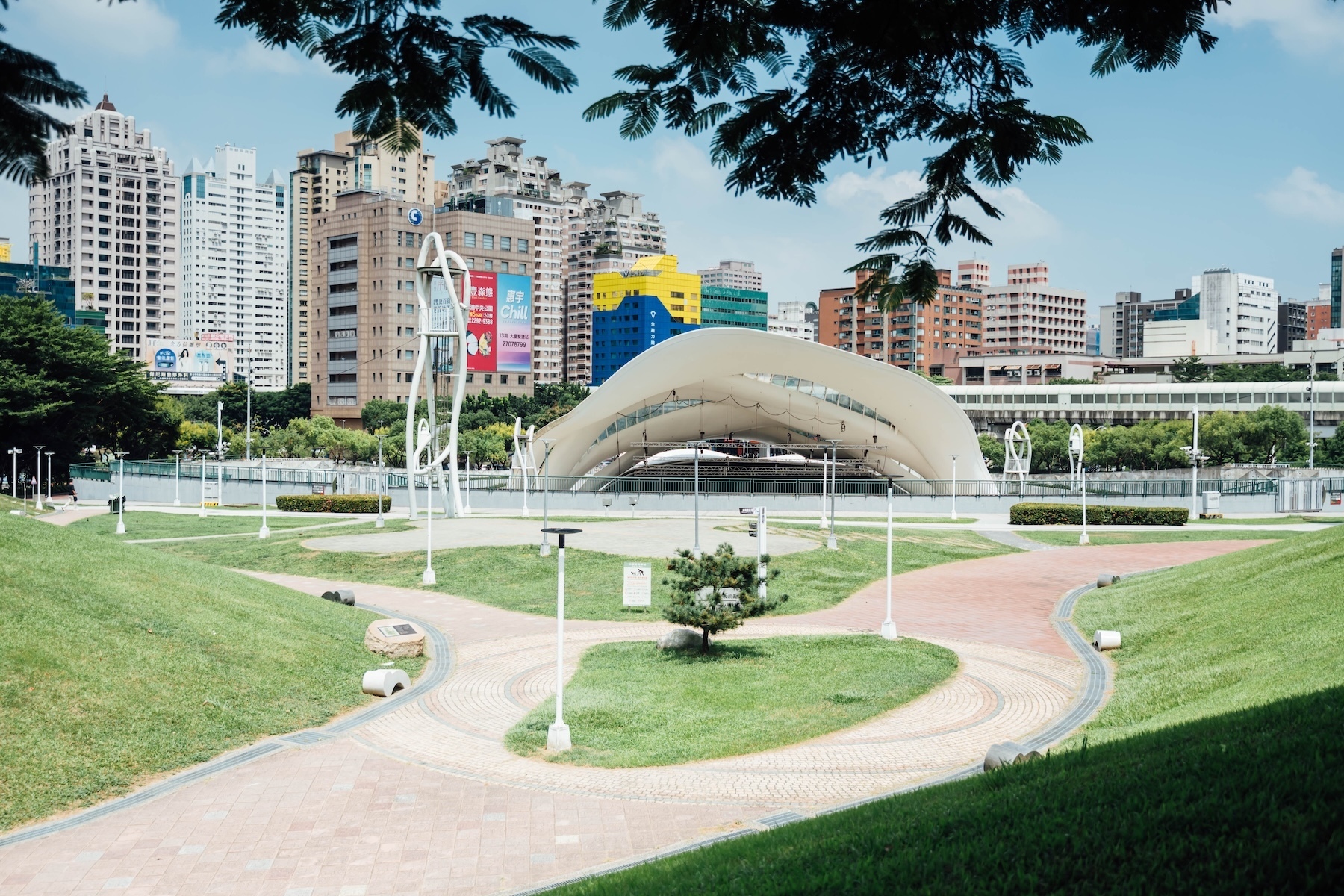 ▲ As Taiwan’s largest outdoor amphitheater, the Fulfillment Amphitheater draws heavy crowds; the restrooms behind it must handle significant demand.
▲ As Taiwan’s largest outdoor amphitheater, the Fulfillment Amphitheater draws heavy crowds; the restrooms behind it must handle significant demand.
Learning from “THE TOKYO TOILET”: Designing for Diverse Users
To create a refreshing public restroom, lead architect Wang Ming-Hsien traveled to Tokyo to study THE TOKYO TOILET—a program featuring work by architects such as Tadao Ando and Kengo Kuma. The team examined materials, ambience, cubicle layout, and user experience in detail.
One vivid takeaway: a facility where the entrance includes a dedicated children’s cubicle—encouraging kids to use the toilet independently while allowing adults outside to see the top of the head and feet for safety without compromising privacy. The multifunctional cubicles were equally impressive: generous space, diaper-changing stations, anti-slip grab bars, and truly accessible, all-gender facilities (including provisions for ostomy care) serving a wide range of needs.
Beyond overseas study, the team held focus groups and user workshops with nearby residents. According to Wang, two priorities came up consistently. First, safety through hygiene: cleanliness, brightness, ventilation, and absence of odor. Second, visibility with privacy: facilities should not be hidden in dark, isolated corners. “You don’t need too many cubicles,” Wang said. “Comfort and safety matter most.”
Combining lessons from Tokyo with local user insights, the team defined four standardized cubicle sizes—from S to XL—specifying dimensions and required functions for each type. This unit modularization enables quick replication across other restrooms in the park, replacing outdated fixtures and resetting expectations for public toilet design.
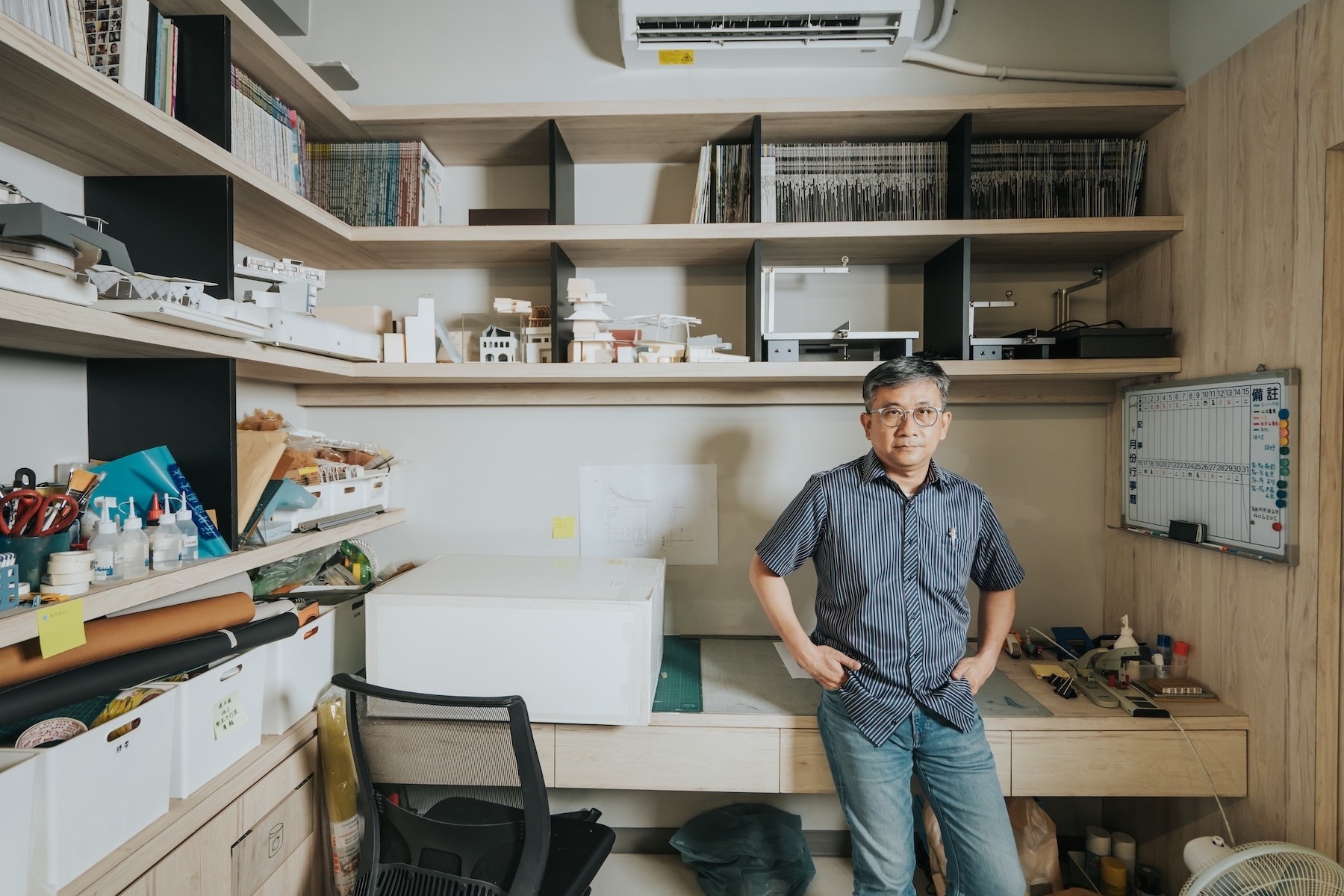 ▲ Led by Wang Ming-Hsien, the team studied THE TOKYO TOILET to adapt universal-design principles for Wenxin Forest Park—aiming for a space that is both practical and beautiful, and that fosters a friendlier restroom culture.
▲ Led by Wang Ming-Hsien, the team studied THE TOKYO TOILET to adapt universal-design principles for Wenxin Forest Park—aiming for a space that is both practical and beautiful, and that fosters a friendlier restroom culture.
“Opening Up” the Restrooms: A Safer, Brighter, More Pleasant Experience
The renovation partially opened the exterior walls and adopted a white palette. Overgrown planters were trimmed or reconfigured to improve sightlines, creating an inviting approach. Circulation includes gentle turns: while the building remains visually open, the interior still preserves adequate privacy.
“The before-and-after is night and day. The so-called ‘Little White Palace’ used to be anything but white—dark and oppressive inside, even a bit scary,” recalled Lee Chieh-An, operations manager at Fulín Horticulture, which maintains the park. For cleaners, evenings were intimidating. Poor plumbing details behind the urinals once trapped standing water—breeding mosquitoes—and porous floor tiles stained easily, drawing frequent complaints despite diligent cleaning.ㄒ
Set among deep greenery, the building now appears—at a distance—like a “Little White Palace” in the woods. “Somewhere along the way, our colleagues started calling it that,” said Director Chen Ta-Tien of Taichung’s Construction Bureau. “We hope it becomes more than a restroom—an attractive spot in the park in its own right.”
A Thoughtful, Friendly Everyday Space
Inside, the palette shifts from white to a soft sea-blue, reducing visual pressure. Daytime lighting is often unnecessary; basins are set apart for dry–wet separation; at night, warm lights create a welcoming glow. Reorganized planting and widened paths around the building make it feel like a small museum in the park.
Beyond the exterior, a smart maintenance system now monitors temperature, humidity, odors, and slippery floors. Users can scan a QR code to report issues in real time. An occupancy panel outside shows cubicle status at a glance. “When cleaners need to check the women’s room, they no longer have to shout from the doorway,” Lee laughed.
Functionally, the design also raises standards. The men-to-women stall ratio has been improved to 1:6, and seated-to-squat to 13:8, both exceeding current codes. The facility integrates accessible, nursing, parent-child, and gender-inclusive spaces. Accessibility has seen especially clear gains: the former bottom-track automatic door caused jolts for wheelchair users; relocating the track overhead has made entry smoother and safer.
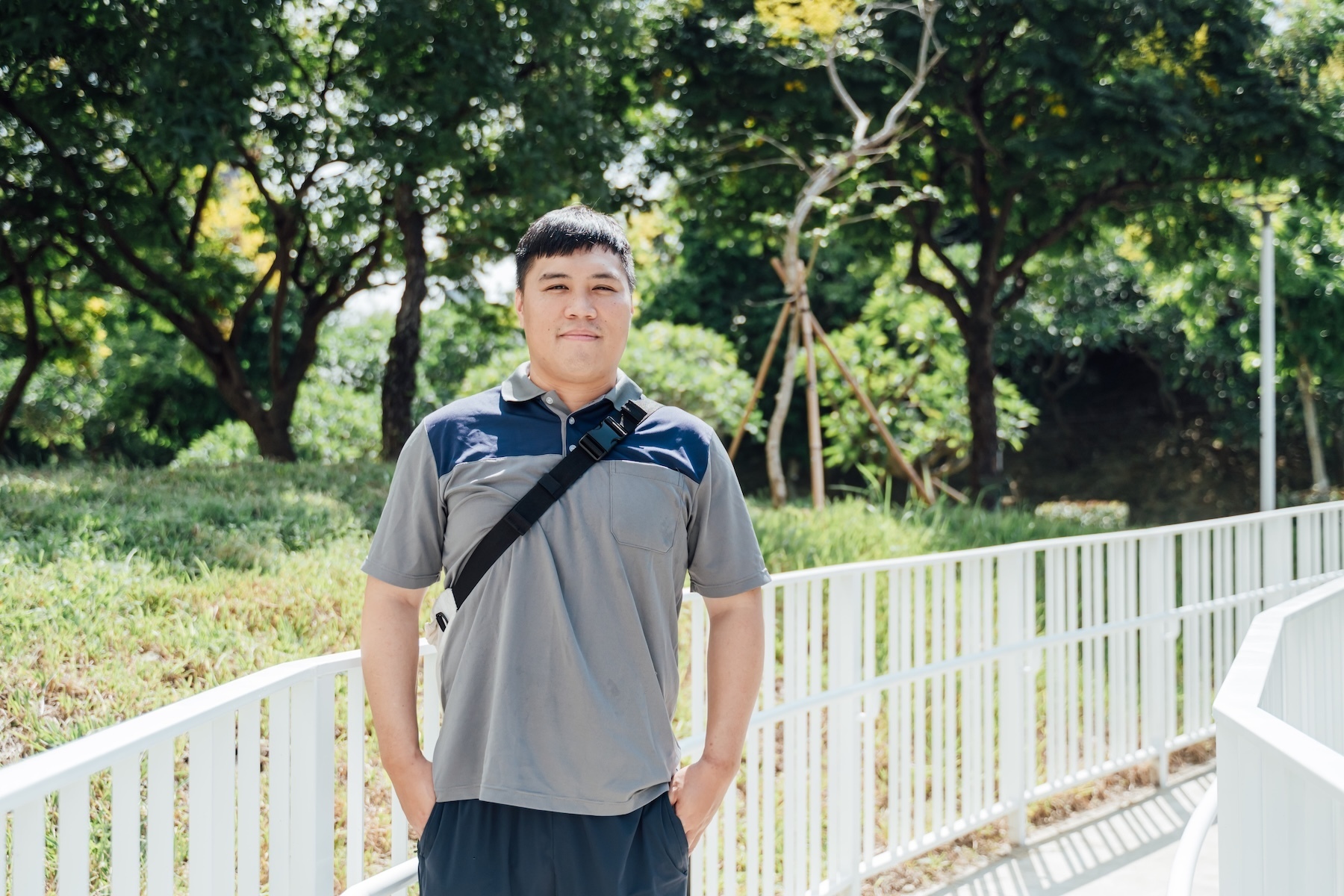 ▲ Park maintenance lead Lee Chieh-An notes that smart maintenance has greatly reduced the burden on cleaning and upkeep.
▲ Park maintenance lead Lee Chieh-An notes that smart maintenance has greatly reduced the burden on cleaning and upkeep.
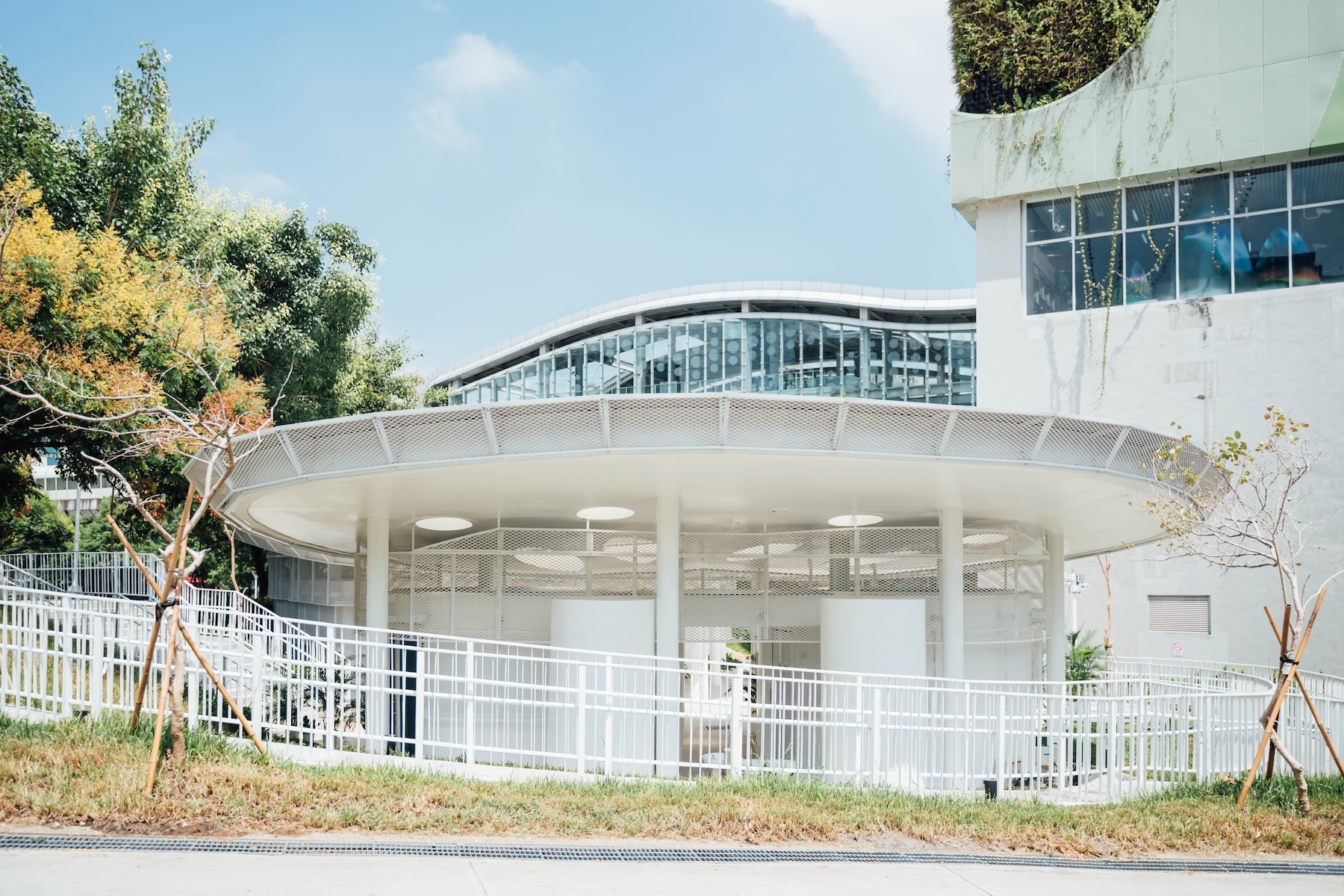 ▲ With exterior walls opened up, expanded-metal mesh and skylights improve air circulation and daylight—making the interior brighter and more breathable.
▲ With exterior walls opened up, expanded-metal mesh and skylights improve air circulation and daylight—making the interior brighter and more breathable.
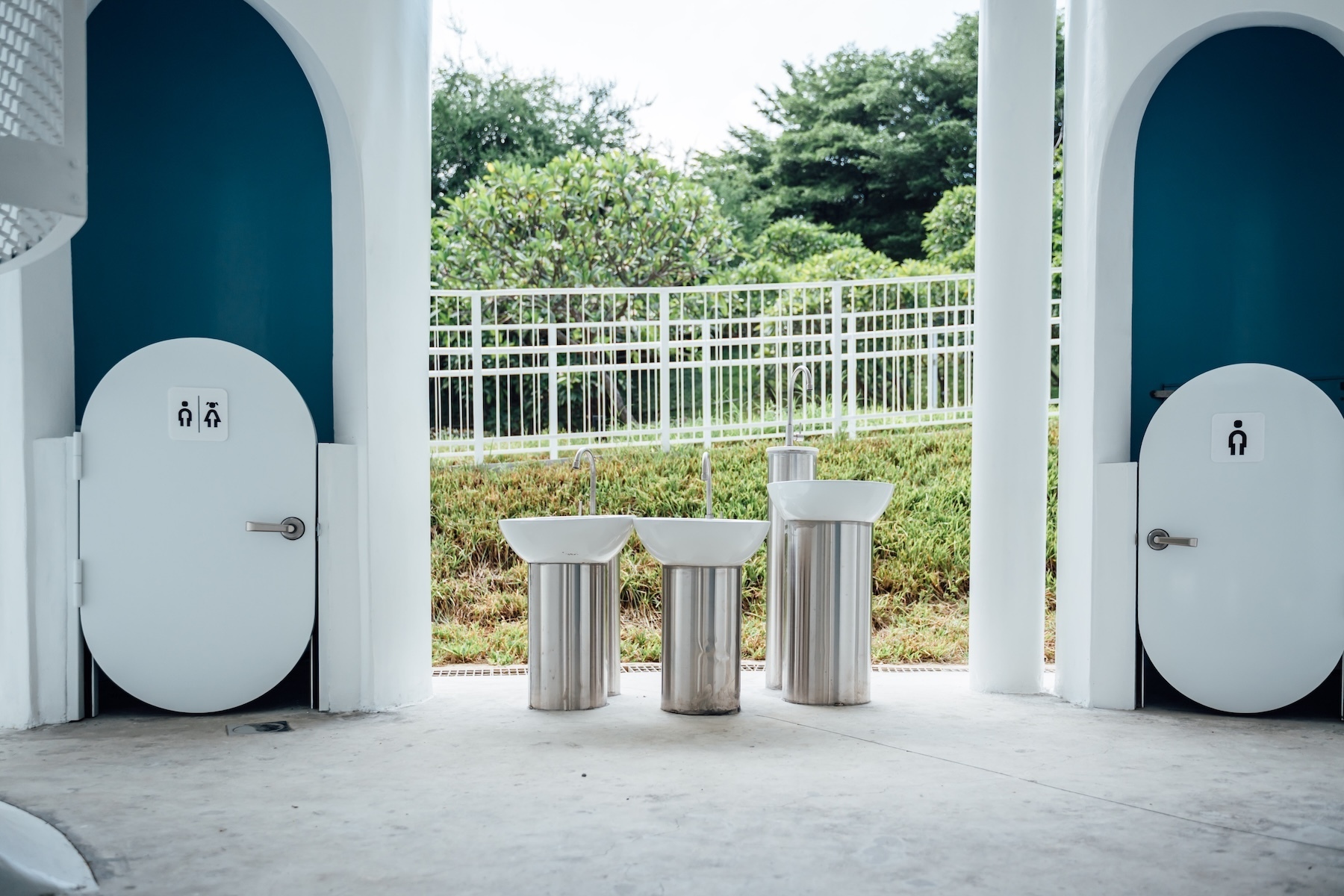 ▲ A child restroom equipped with washbasins at child-friendly heights encourages children’s independence while allowing parents to easily supervise them.
▲ A child restroom equipped with washbasins at child-friendly heights encourages children’s independence while allowing parents to easily supervise them.
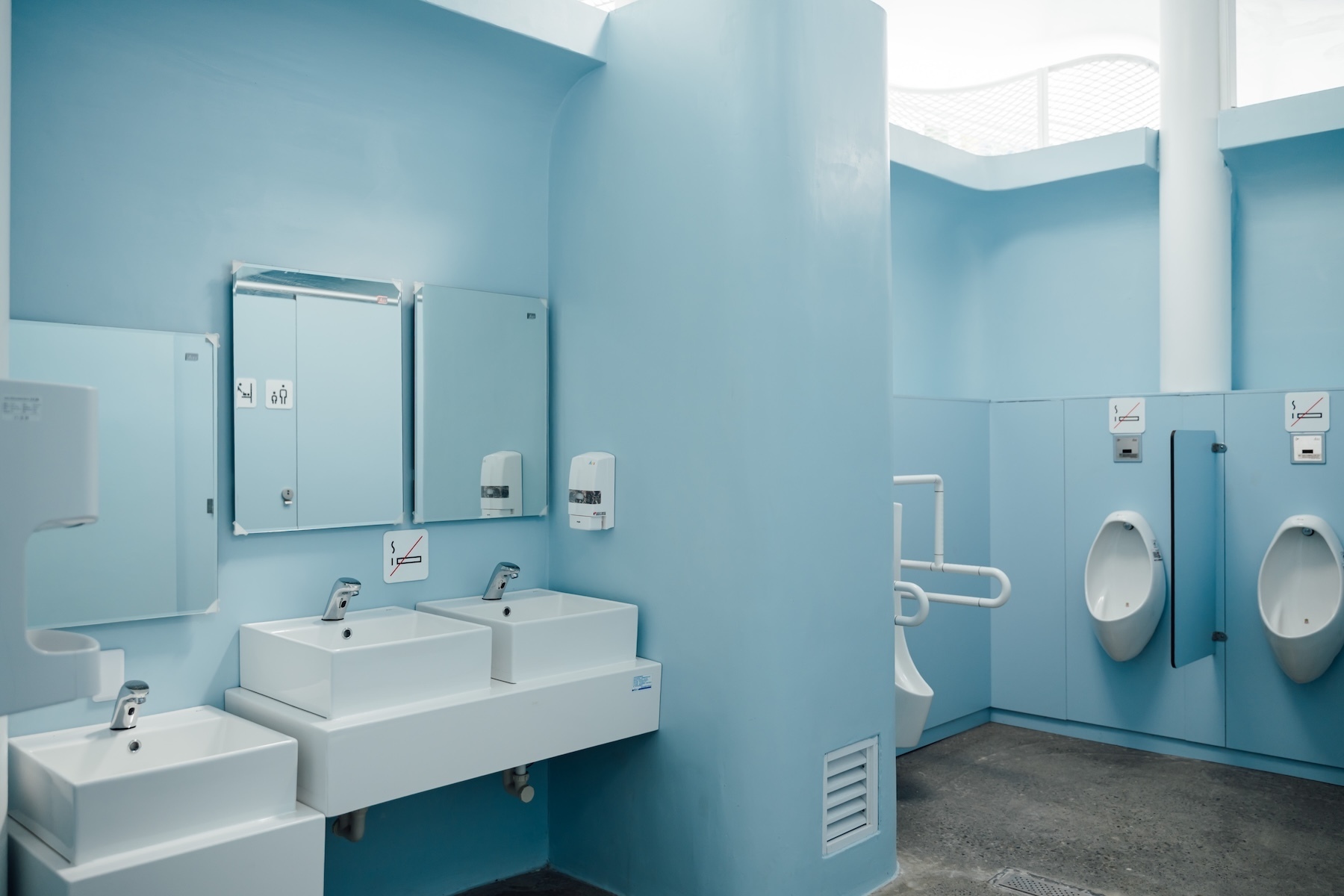 ▲ With exterior walls opened up, expanded-metal mesh and skylights improve air circulation and daylight—making the interior brighter and more breathable.
▲ With exterior walls opened up, expanded-metal mesh and skylights improve air circulation and daylight—making the interior brighter and more breathable.
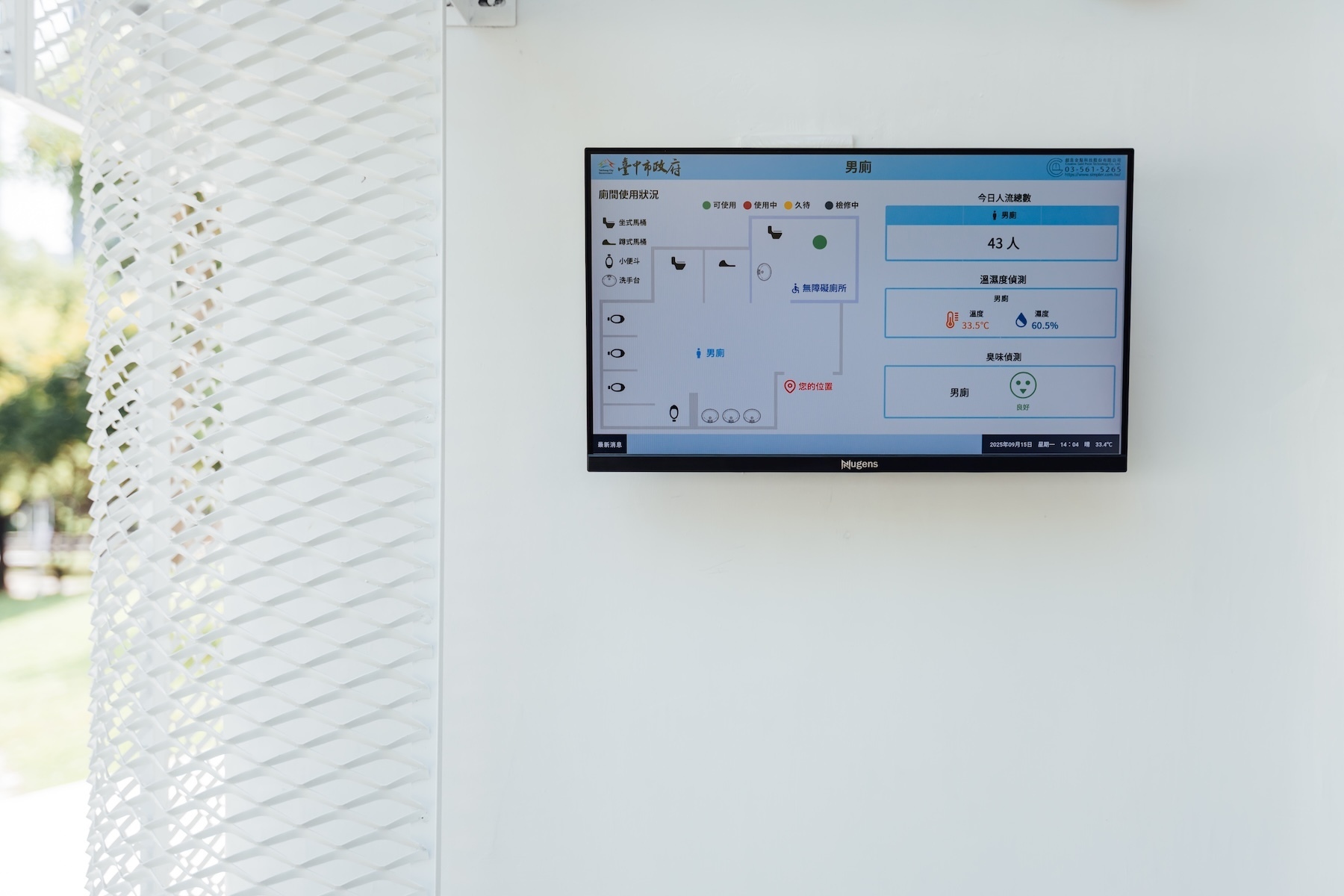 ▲ Smart maintenance monitors temperature, humidity, and odors, and detects slippery floors; a digital panel displays real-time cubicle occupancy.
▲ Smart maintenance monitors temperature, humidity, and odors, and detects slippery floors; a digital panel displays real-time cubicle occupancy.
A Cross-Sector Model—and a New Culture of Public Toilets in Taiwan
In both aesthetics and utility, Wenxin Forest Park has set a new benchmark for urban public restrooms in Taiwan. “Unlike traditional budget-and-tender approaches, this renovation brought together city government, TDRI, the design team, and users,” Director Chen Ta-Tien explained. “We considered not only appearance and function, but also user needs and experience—so the restroom serves its purpose and also becomes an ‘art piece’ in public space.”
“We hope this kind of collaboration becomes a model for other public projects—whatever the scale,” Chen added. “Through cross-disciplinary, stakeholder-driven cooperation, we can build facilities that are more refined and genuinely user-centered.”
Japan’s THE TOKYO TOILET has already demonstrated social benefits—improving facilities and sparking wider public attention, making restrooms part of urban aesthetics. “Our hope,” said Wang Ming-Hsien, “is that Wenxin Forest Park’s restrooms do the same: delight users—and maybe even attract visitors who come just to take photos because it’s beautiful.”
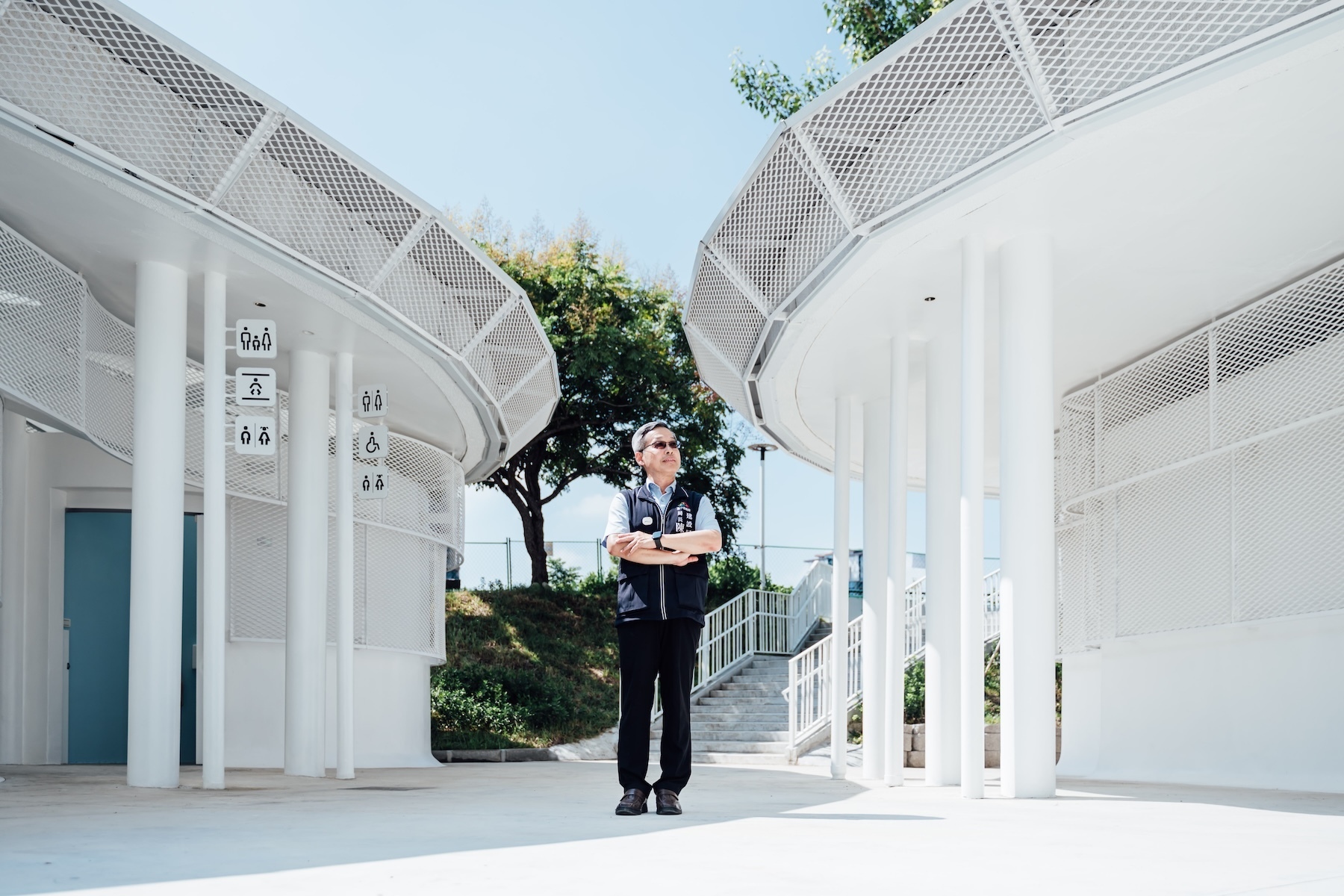 ▲ Director Chen Ta-Tien hopes the project not only meets daily needs but also stands as an artful public space—and that this collaborative model informs future public works.
▲ Director Chen Ta-Tien hopes the project not only meets daily needs but also stands as an artful public space—and that this collaborative model informs future public works.
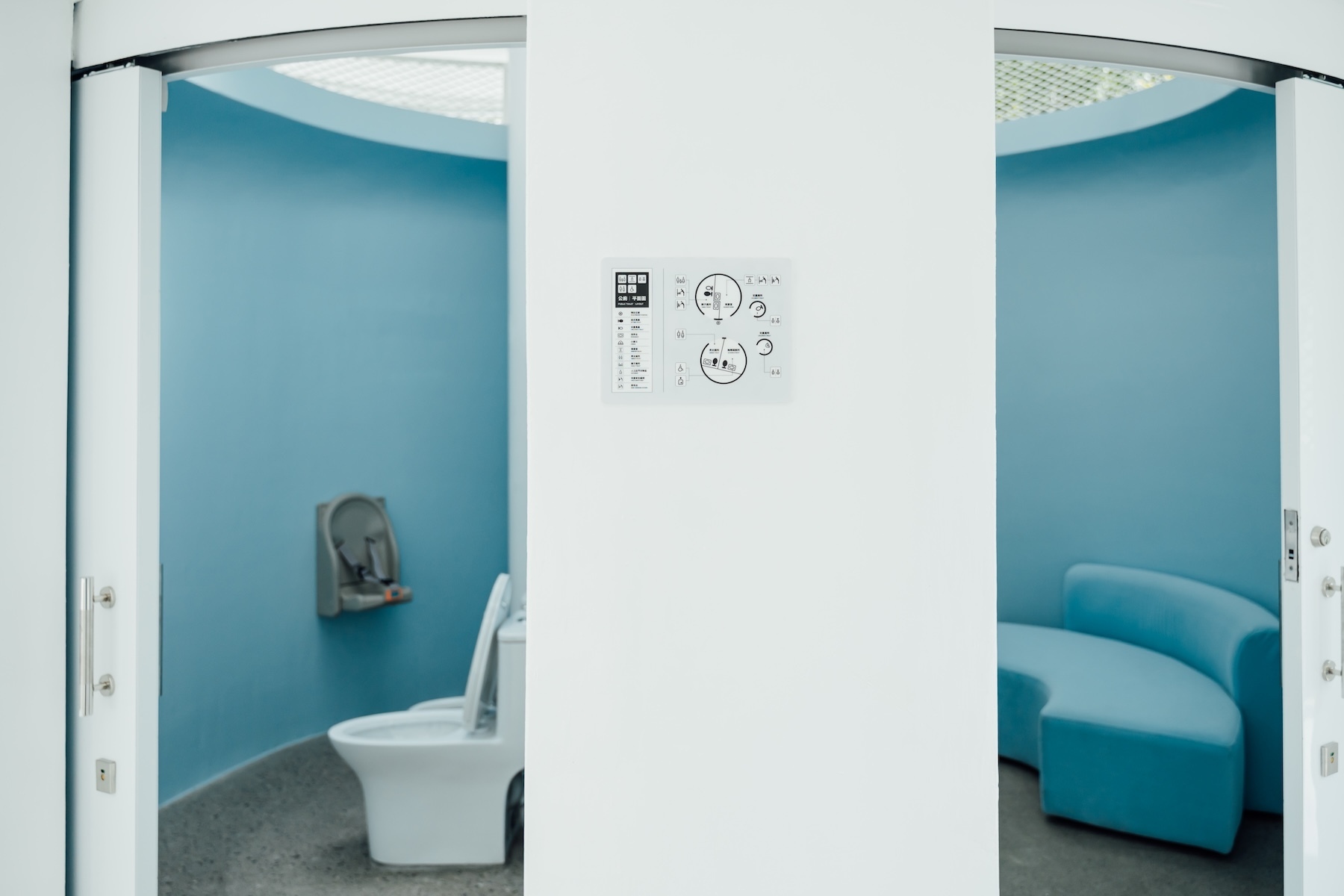 ▲ A friendlier, more considerate restroom experience is exactly what Wenxin Forest Park aims to deliver.
▲ A friendlier, more considerate restroom experience is exactly what Wenxin Forest Park aims to deliver.
About The Design Movement for Public
Since 2023, the Industrial Development Administration of the Ministry of Economic Affairs has promoted the project executed by the Taiwan Design Research Institute. The program focuses on small-scale public works projects under NT$50 million, with design planning subsidies up to NT$4.5 million per case.
By integrating cross-disciplinary teams from early-stage research, design thinking, and planning, the program helps public agencies deliver solutions that truly meet people’s needs. Through open calls, government agencies, design teams, and experts co-create together, ensuring aesthetics, function, and user experience are considered in every project.
The project is not merely about renovation—it uses design as a tool to improve public services, enhance quality of life, and reshape the image of cities, advancing Taiwan toward a people-centered, collaborative approach to public space.
◖◖ Feature Highlights
Playing Among the Clouds: A New All-Age Landmark on Mount Baguashan
A Better City|From Medical Care to Daily Life: How Design Transforms a Small Town
A Better City|From Gloomy to Bright: When Public Toilets Become Smart—and Beautiful
A Better City|A Playground Built from Clouds — Shared by Everyone from Age 0 to 99
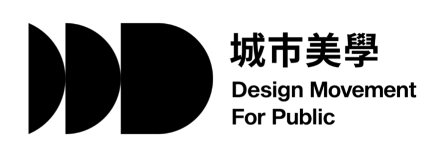
Design Movement For Public